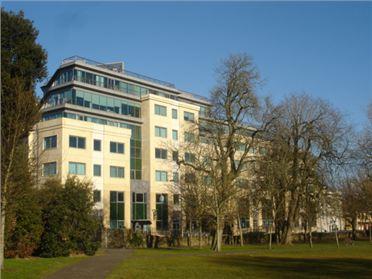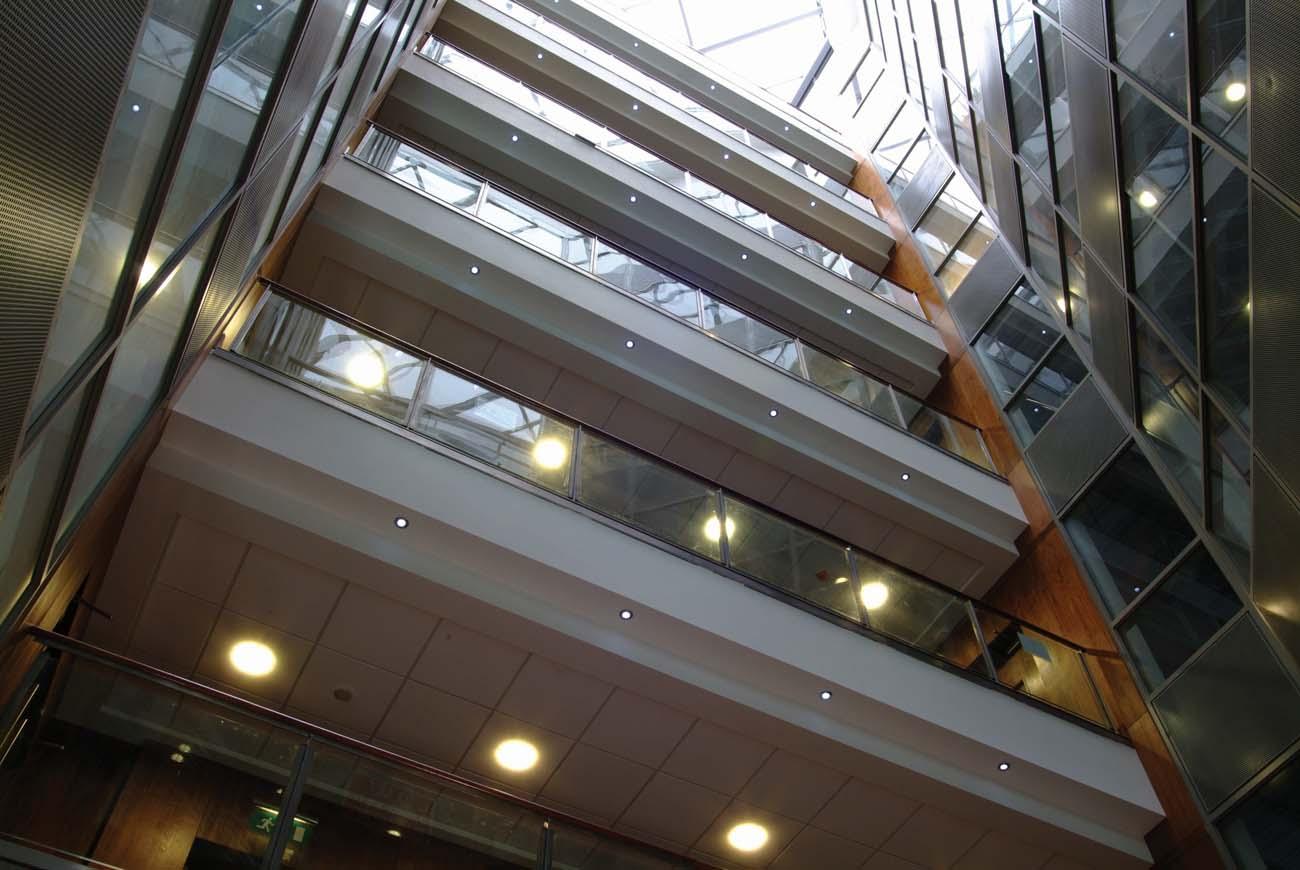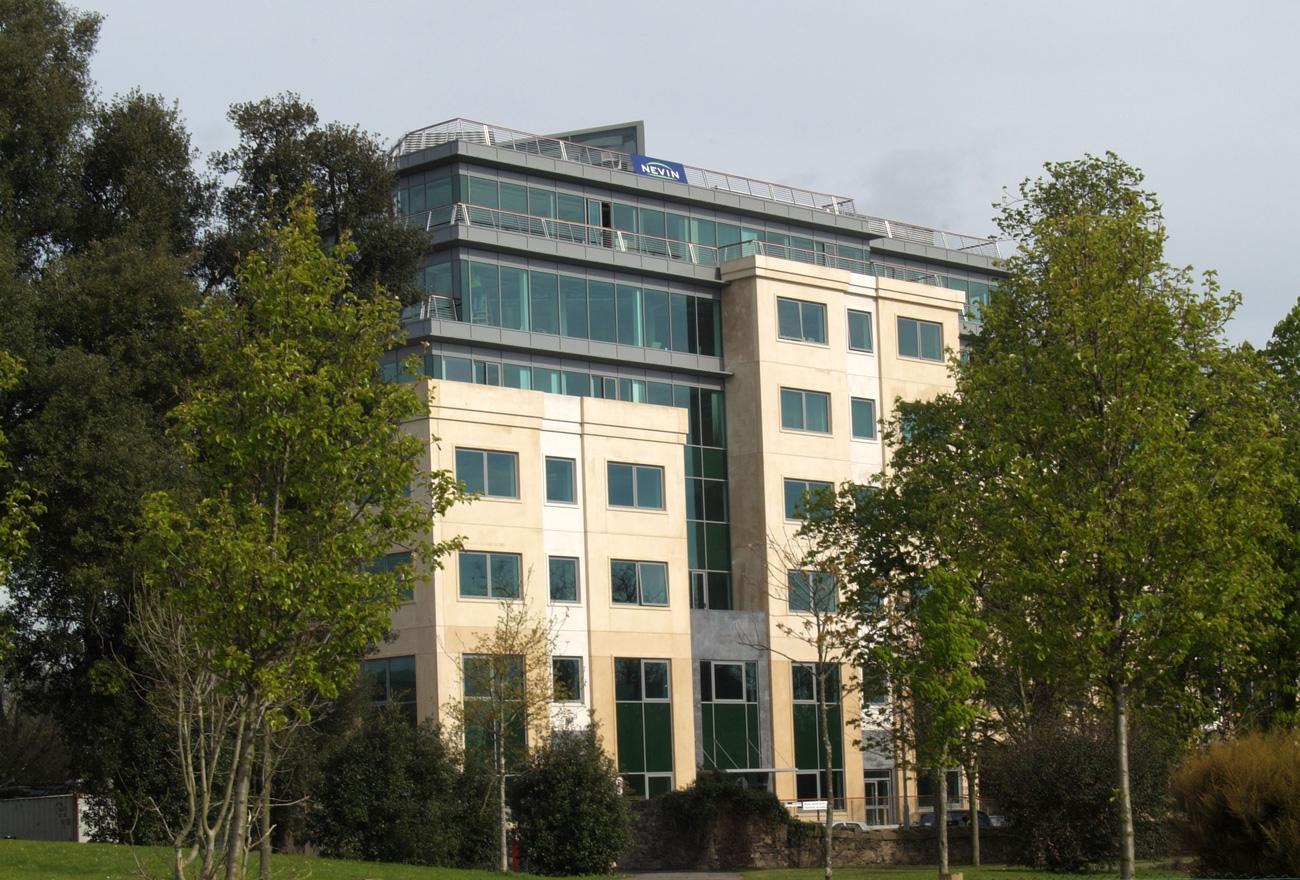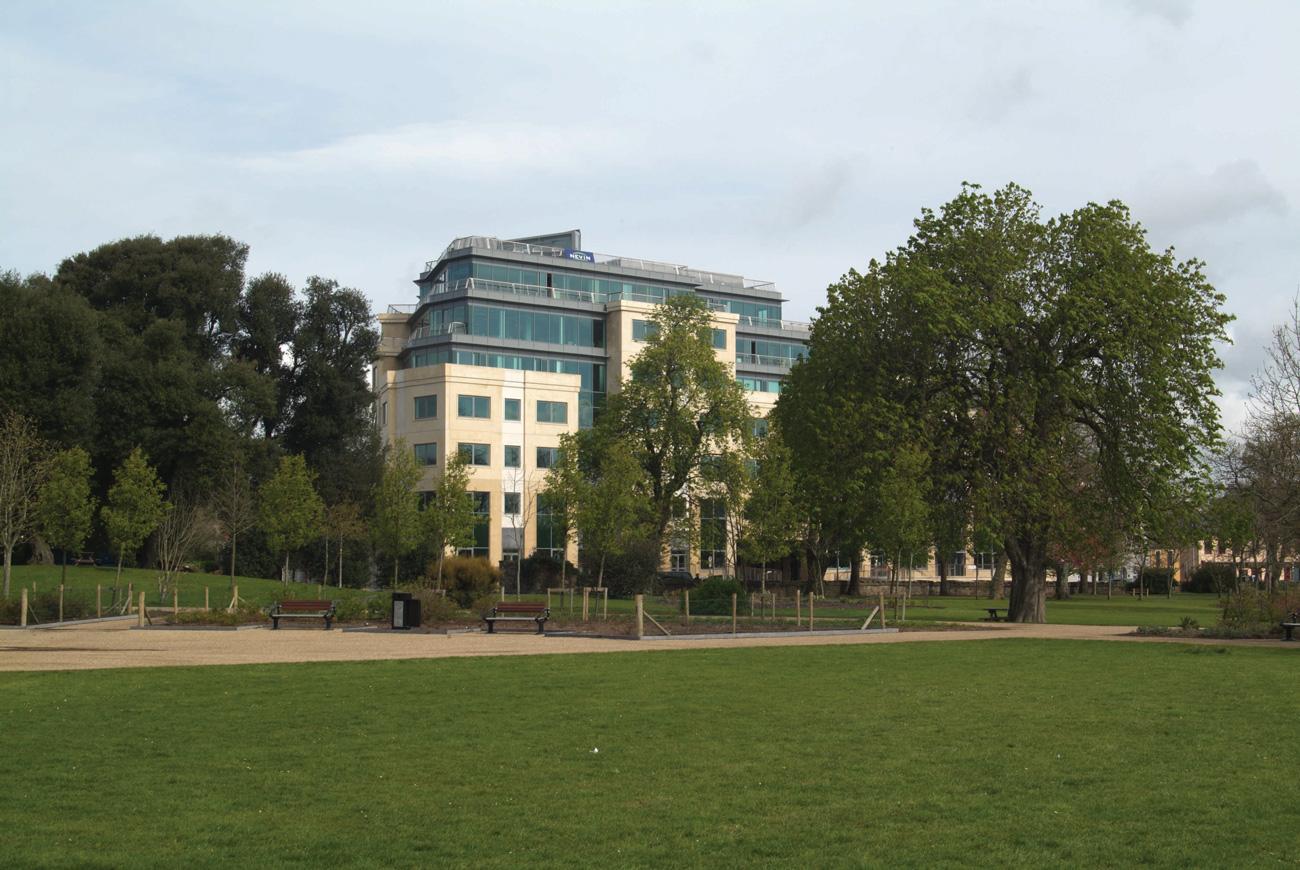



Project details
Client:
FHL Architects
This project is one of the most significant recent developments in Waterford city. It is a mixed residential and office development designed by Fewer Harrington Lawlor Architects.
The building is seven stories high and the total floor area of the development is approx. 15,000 m2. The loadbearing structure of the building comprises a steel frame with composite floors. The design started in 2002 and the project was completed in December 2004.
The design of the building was challenging in many aspects:
• The office section of the building included an atrium running full height of the building. The fire safety features relating to the atrium were designed in accordance with BS 5588:Part 7.
• As the building is more than 20 metres high, it required special provisions for fire brigade use (i.e. a fire fighting shaft).
• Due to site constraints the strategy for fire brigade access deviated from the guidance of Technical Guidance Document B. This strategy was based on the provision of additional fire brigade features (i.e. dry risers) as a compensatory measure for insufficient vehicle access.
• Due to the building’s height its loadbearing structure required 90 minutes fire resistance.
AFEC prepared a fire engineering analysis to investigate the feasibility of achieving the required level of fire resistance while applying less fire protective material than normally required in a standard fire protection solution.
This analysis was carried out based on the recommendations of SCI publication “Fire Safety Design a new approach to multi-storey steel framed buildings”. The analysis concluded that for the subject building it is possible to achieve the required period of fire resistance while applying a reduced amount of fire protection to selected secondary beams, thus allowing for a more economical solution.



